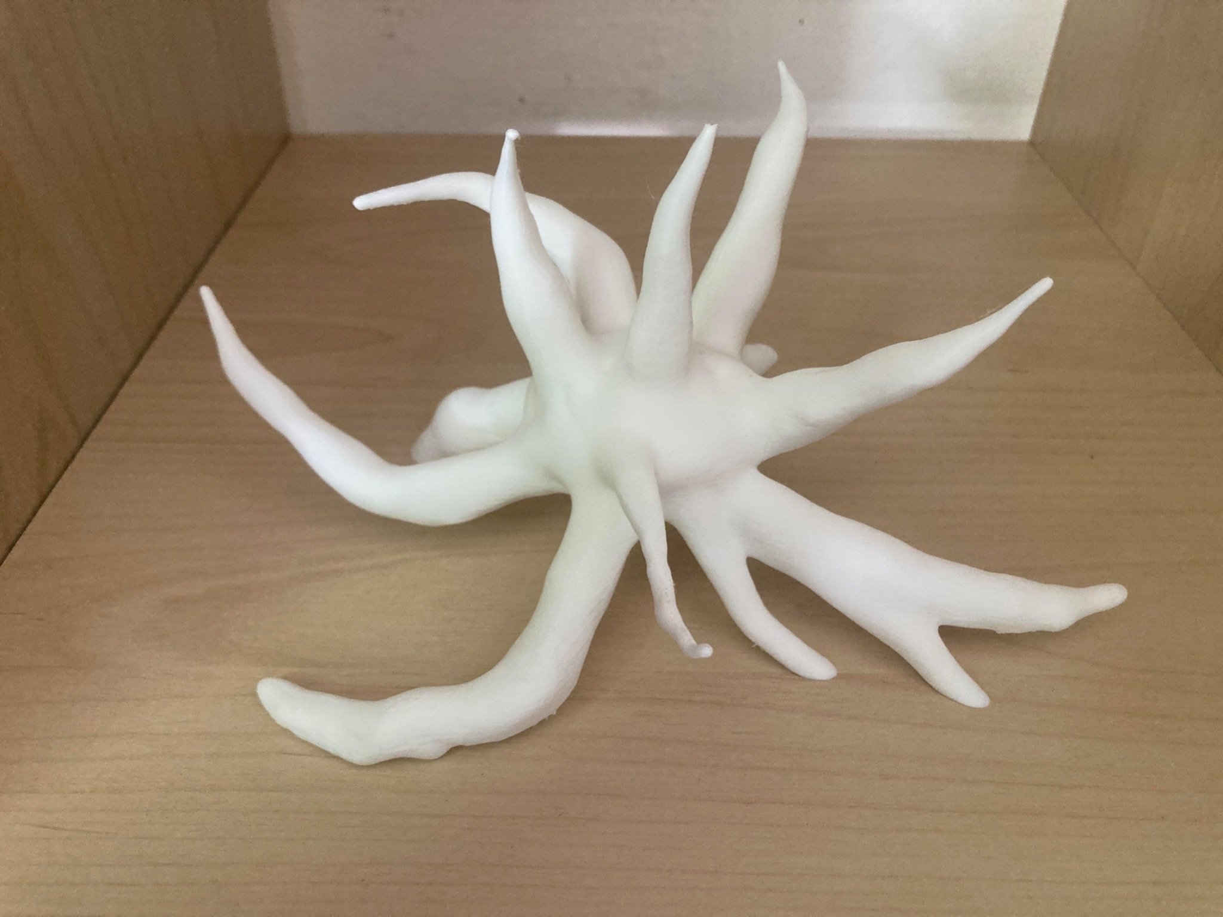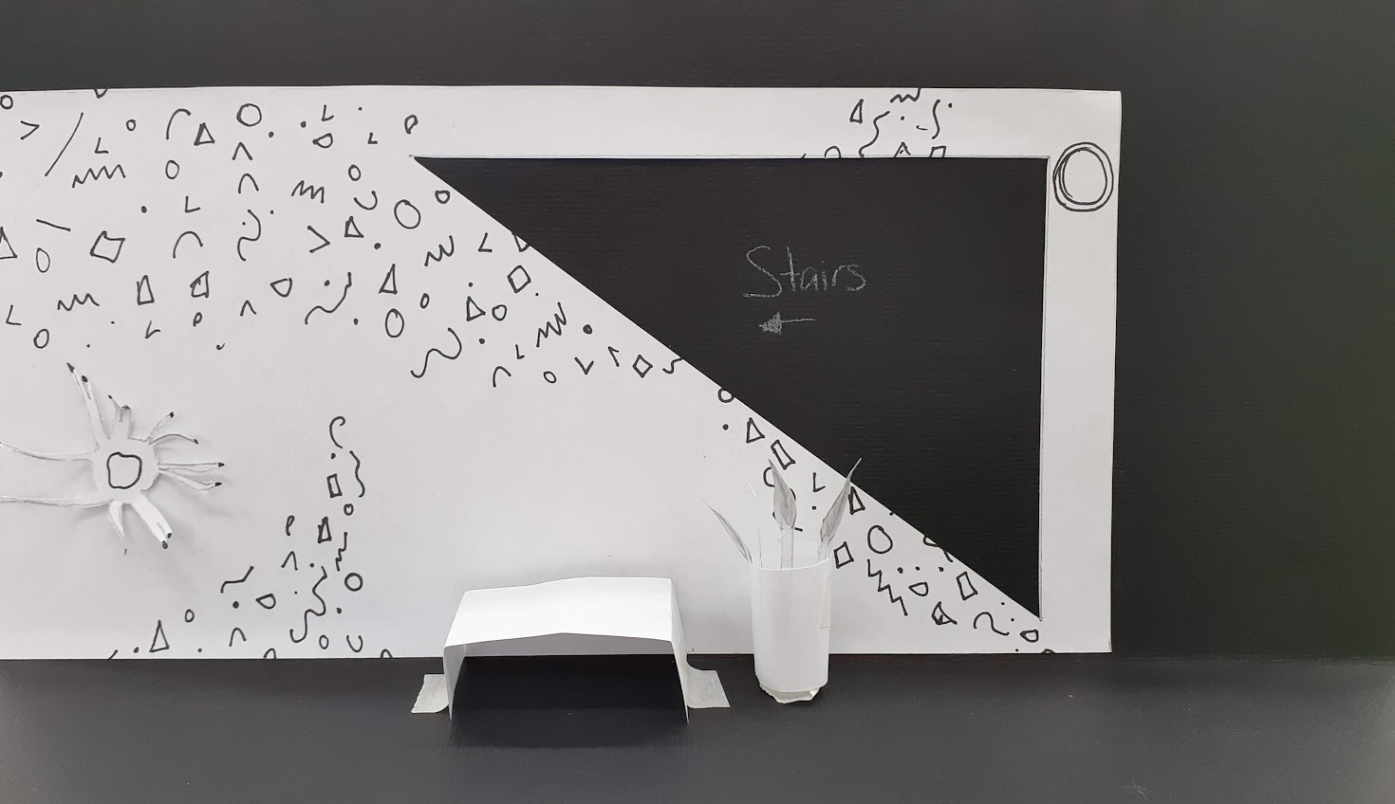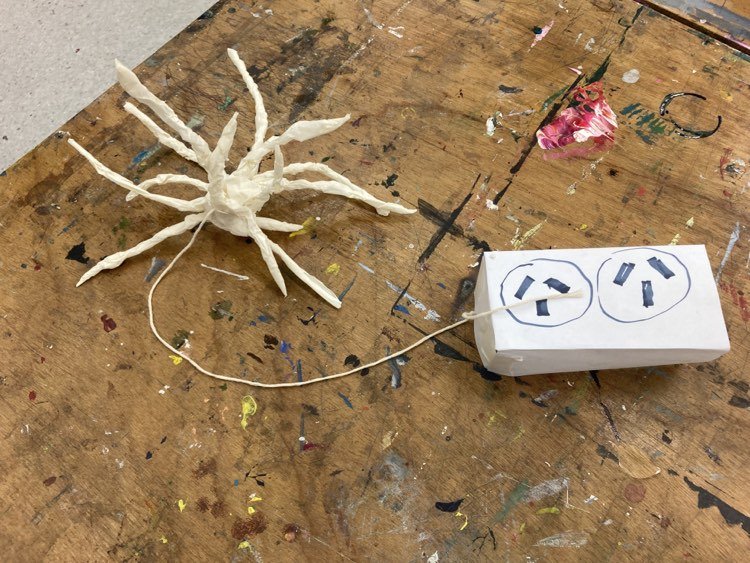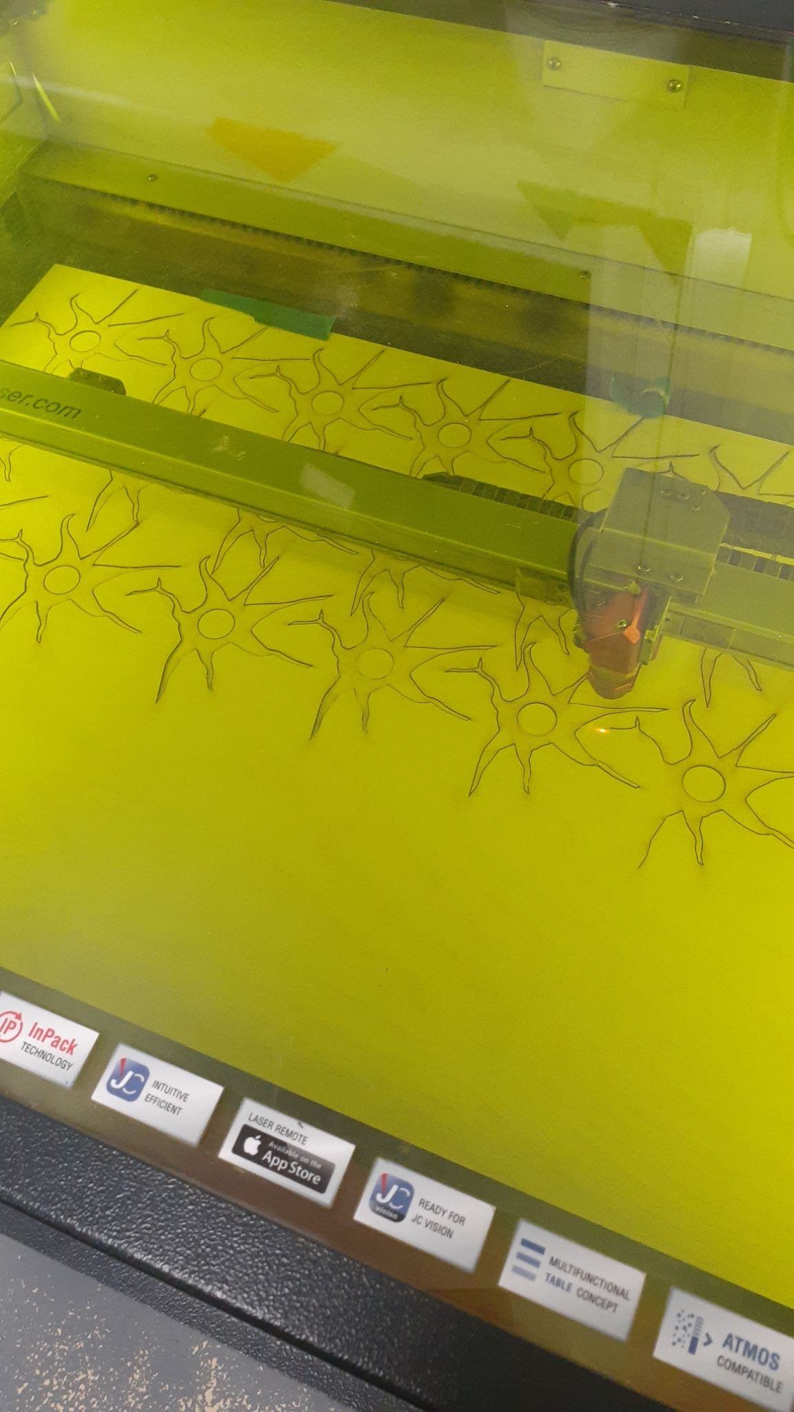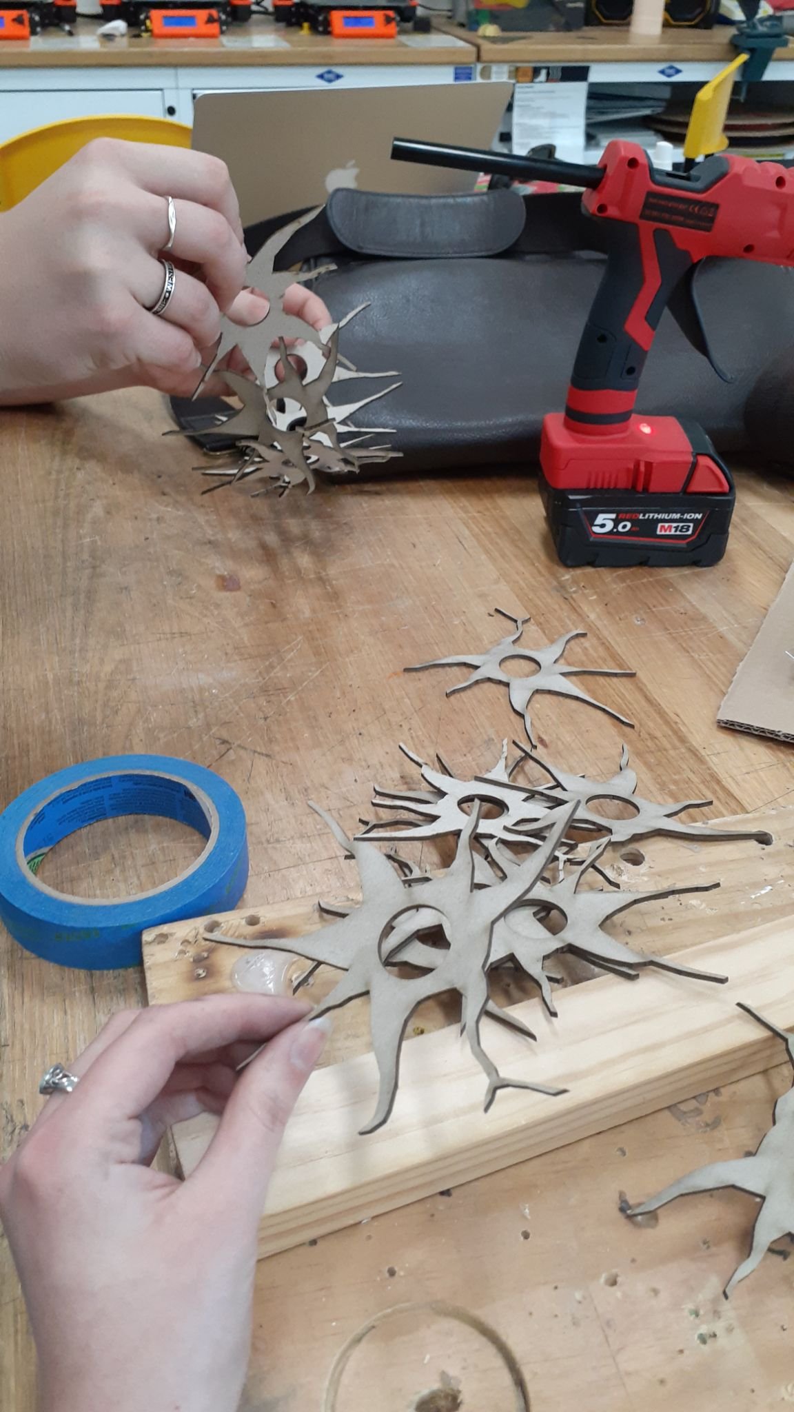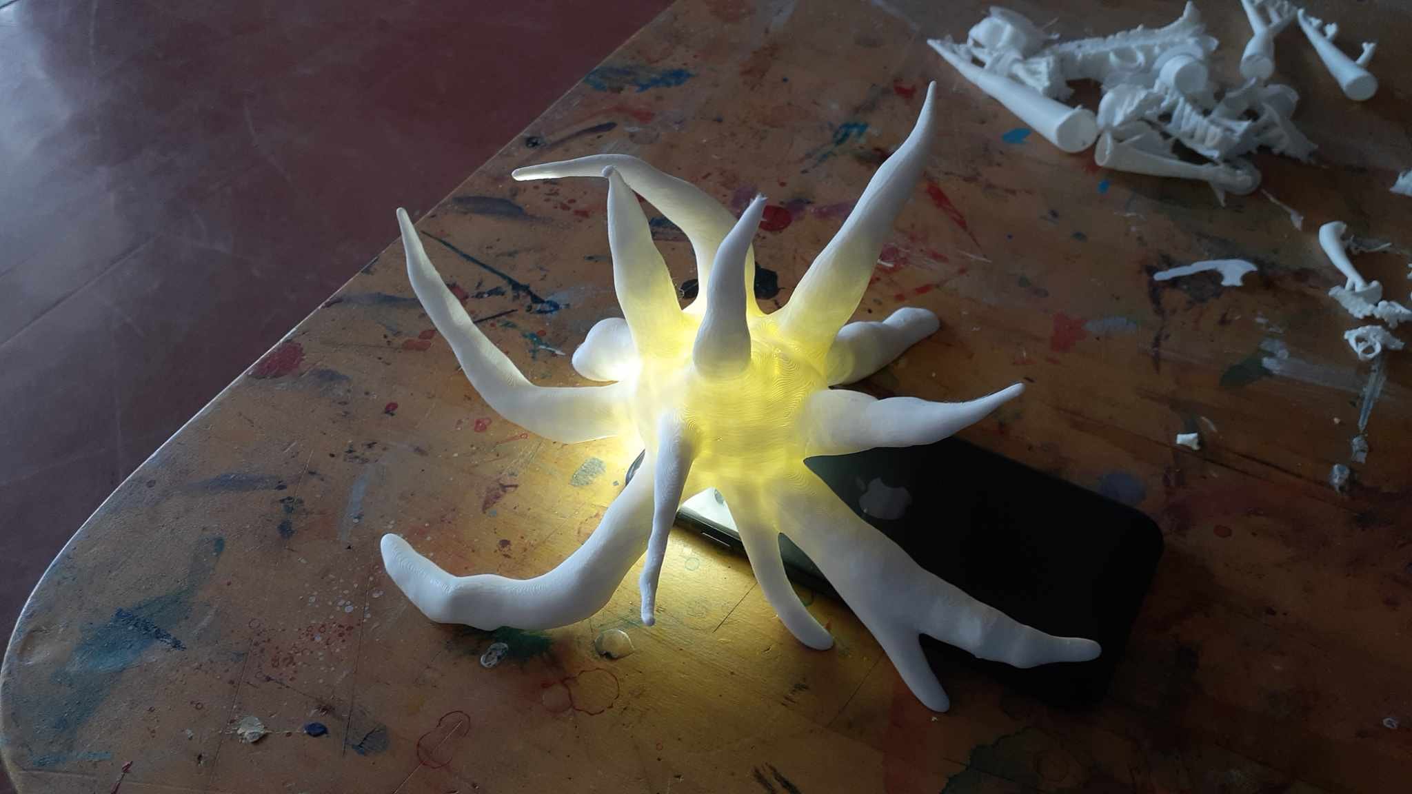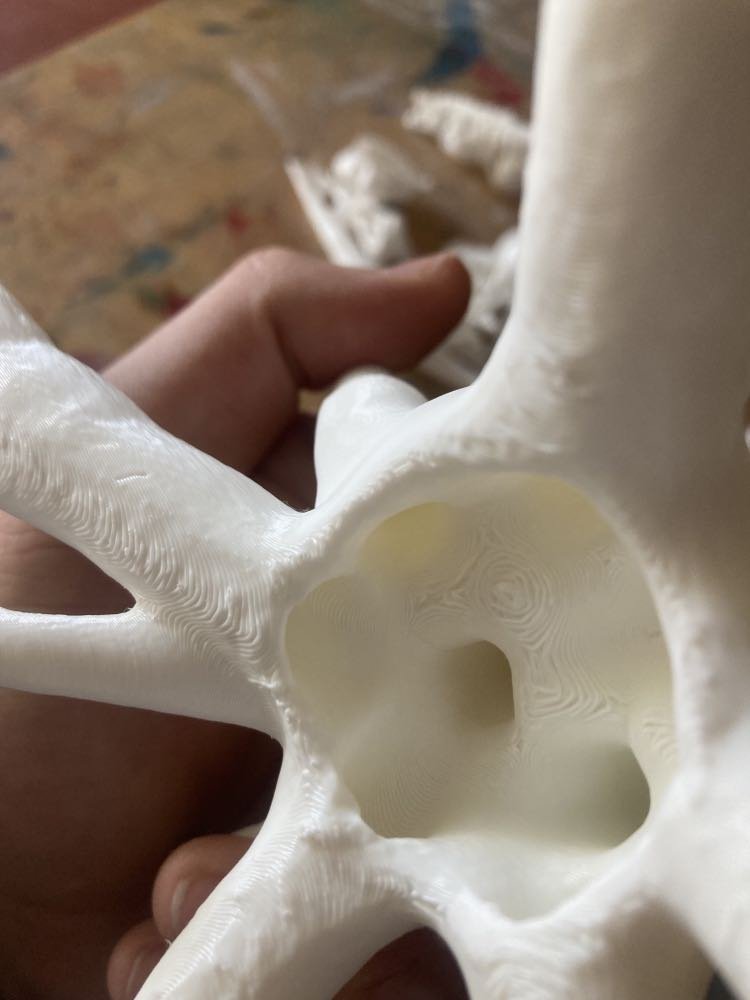The ANU Psychology Project
Client: ANU, School of Psychology
Year: 2023
Group Members: Antoinette Cait (Fabrication), Kai Tarakci (Digital modelling), Moby Westwood (Digital modelling, fabrication)
Project Brief
This project focused on designing tangible products that transform dull study spaces into vibrant, motivational environments that support students’ learning. To understand how design affects engagement, we conducted a case study of the School of Psychology at ANU, examining existing areas to identify obstacles to active learning.
We found limited collaborative zones, minimal visual stimulation, and few adaptable, student centered spaces, all factors that stifle interaction and focus. Our goal was to create products that enhance both aesthetics and functionality, encouraging creativity, adaptability, and a sense of community.
The project highlights how thoughtful design can elevate academic spaces, making them not just functional but inspiring places for students to learn and connect.
Process
To tackle the challenge of transforming disengaging study spaces, we drew from our own experiences and feedback from other students facing similar struggles. We found that poor lighting and a lack of character often make study environments uninspiring, reducing engagement. Using these insights, we mapped the journey of students navigating outdated and inadequate spaces, revealing the need for adaptable solutions for a diverse student population.
Our process included extensive sketching and low fidelity prototypes, which helped refine ideas and ensure they met user needs. We focused on older campus buildings where small interventions could have the most impact, while keeping solutions transferable to other university spaces. Although the School of Psychology served as our case study, the designs were intended to support active learning across a wide range of settings.
Prototyping
Prototyping
Outcomes
Our ideas to transform ineffective study spaces were; unique lighting fixtures and systems, a template for remodelling interiors, and engagingly themed wallpaper concepts.
Lighting
For our lighting concept, we explored how light affects students’ ability to focus and learn. We found that too much light can be overstimulating, while too little causes fatigue and reduces productivity. In many older buildings, lighting is purely functional with little aesthetic consideration. We saw an opportunity for thoughtfully designed fixtures to boost engagement and motivation.
Our first concept was a lamp inspired by the brain’s neural network, 3D printed or laser cut, adaptable for walls, ceilings, desks, or hanging. It combined visual appeal with practical use. The second concept was a multi functional lighting system that also acted as an interactive wayfinding tool. Semi transparent tubes lined with LEDs ran through the building, paired with a lobby screen that illuminated paths to selected rooms, guiding students while adding an engaging, dynamic element to the space.
Wallpaper concept
For our wallpaper concept, we explored facial pareidolia, the phenomenon of seeing familiar faces in abstract patterns. We aimed to use this effect to create stimulating and engaging study environments. Research showed that subtle, recognizable patterns can enhance focus and foster a sense of connection.
Our design featured abstract shapes that gently suggested facial features, encouraging students to engage their imagination while studying. This added visual interest and created a more inviting atmosphere. The wallpaper was designed to be versatile, suitable for a range of learning spaces while promoting creativity and a sense of belonging.
ArchiCAD Model
For our ArchiCAD model, we created a comprehensive template to showcase our design concepts in a realistic setting. The model visualised how our interventions could transform existing study spaces, integrating both our lighting and wallpaper designs to demonstrate their practical and aesthetic impact.
This allowed us to simulate different configurations, highlighting how the designs could boost engagement and create a motivating atmosphere for students. Beyond visualisation, the model served as a valuable tool for stakeholders, illustrating the potential of innovative design to enhance learning environments effectively.

